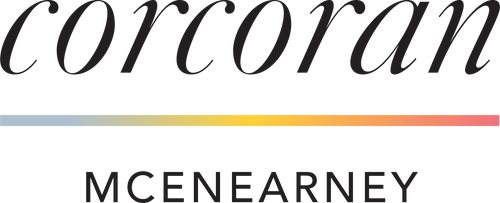
4010 13th Street NW Washington, DC 20011
DCDC2186632
$6,641(2024)
2,100 SQFT
Townhouse
1924
Traditional
District of Columbia Public Schools
Listed By
Ray Ferrara, Compass
BRIGHT IDX
Last checked Feb 25 2026 at 12:41 AM GMT+0000
- Full Bathrooms: 3
- Half Bathroom: 1
- Dining Area
- Dishwasher
- Dryer
- Washer
- Refrigerator
- Oven/Range - Electric
- Recessed Lighting
- Ceiling Fan(s)
- Petworth
- Above Grade
- Below Grade
- Foundation: Permanent
- Hot Water
- Central A/C
- Fully Finished
- Walkout Stairs
- Interior Access
- Wood
- Brick
- Sewer: Public Sewer
- Fuel: Electric
- Elementary School: Powell
- Middle School: Macfarland
- High School: Roosevelt High School at Macfarland
- 3
- 1,887 sqft







